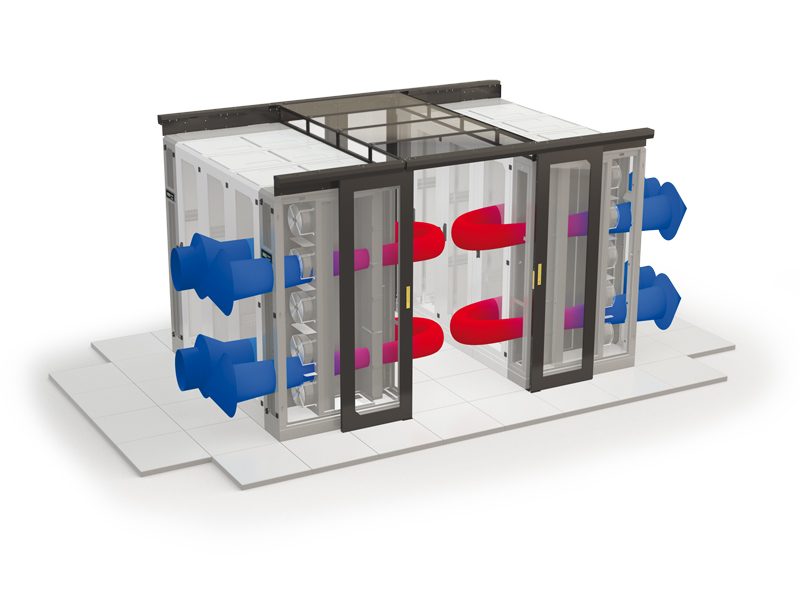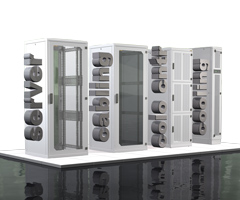
-
Products IT
ProductsConteg products are based on the needs of customers around the world and the latest developments in the field.

-
Free-Standing Racks
Free-Standing RacksFree-standing racks are used for the secure installation of both active and passive equipment, including required power and telecommunications cabling.

- PREMIUM Server RSF
PREMIUM Server RSFThe best in class server 19" cabinet designed for data centers, equipment rooms and network or telecommunication closets.
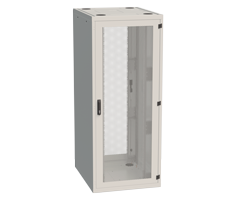
- PREMIUM RSF BYTEline
PREMIUM RSF BytelineAfter thorough research, we have prepared a list of the most requested rack configurations for data center projects called PREMIUM Server RSF-BYTEline
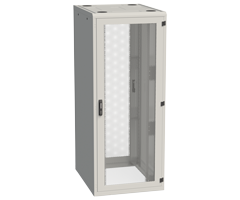
- PREMIUM Cabling RDF
PREMIUM Cabling RDFA top-quality cabling cabinet designed for data centers, equipment rooms and network or telecommunication closets.

- PREMIUM Housing RSB
PREMIUM Housing RSBDesigned to operate in server housing and co-location centers where they can be installed as stand-alones or arranged in rows.
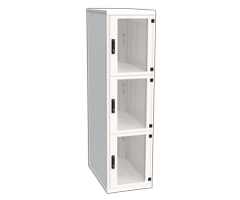
- iSEVEN RI7
iSEVEN RI7Designed to provide the user with an unmatched combination of price, utility and quality.

- iSEVEN SERVER
iSEVEN SERVERThis rack configuration fulfills most demand and brings an unattainable price / performance ratio making it ideal for day-to-day use of the product.
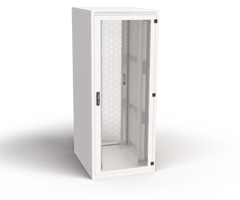
- iSEVEN Flex RM7
iSEVEN Flex RM7Designed for users whose space constraints do not allow for the installation of rack series iSEVEN (Ri7) with welded construction.

- iSEVEN Flex SERVER
iSEVEN Flex SERVERThis rack configuration fulfills most demand and brings an unattainable price / performance ratio making it ideal for day-to-day use.

- Special OPTIMAL
Special OPTIMALRacks from the Special OPTIMAL line are best suited for specific use areas. They can be installed as stand-alone or arranged in rows for server rooms and data centers.

- Space Optimisation Sections
Space Optimisation SectionsSpace Optimization Sections are designed to give additional layout flexibility to data centers.
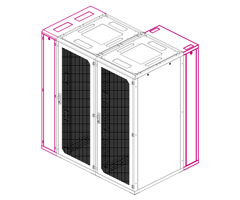
- PREMIUM Server RSF
-
Open Frames
Open FramesOpen frames are used wherever it is not possible or not desirable to use racks or when unrestricted access to the installed equipment is necessary.

- Open Frames RSG4
Open Frames RSG4The double high-load open frame RSG4 series is designed for high-density installations of any equipment in closed rooms.

- Open Frames RSG2
Open Frames RSG2RSG2 high-load, two-post open frames are designed for high-density cabling applications that are used in combination with High Density Wire Managers.

- Open Frames RS Series
Open Frames RS SeriesThe RS frame series is designed for IT components in closed rooms with controlled access and environments suitable for operating installed components.

-
Contained Aisle Solutions
Contained Aisle SolutionsThe contained aisle solution is the most effective way how to maximize cooling capacity and minimize operational costs.

- Cooling above racks
Cooling above racksCoolTop units don’t occupy any floor space so the Data center can use this free area for IT equipment, resulting in higher profitability.
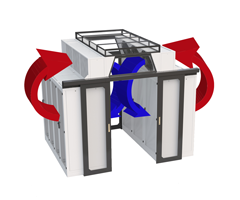
- Contained Aisle - Fixed Solution
Contained Aisle - Fixed SolutionFixed Contained Aisle solution is the ideal way to contain rows of racks of same height and width.
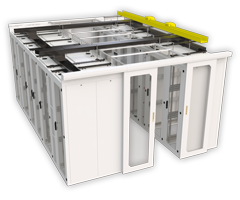
- Contained Aisle - Modular Solution
Contained Aisle - Modular SolutionThese solutions are the ideal way to contain rows of racks of different sizes or when there are gaps between racks.
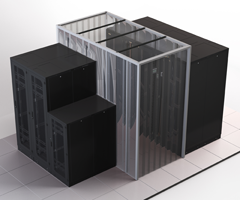
- Modular Closed Loop
Modular Closed LoopModular Closed Loop solution for high-density areas to separate cold and hot air that offers energy-savings, IT equipment protection, and optimal space utilization.
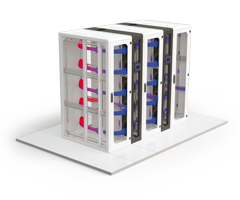
-
Wall-Mounting & SOHO Racks
Wall-Mounting & SOHO RacksThe portfolio for wall-mounted racks and racks for small offices or households (SOHO) contains 7 rack series of all types and designs.

- Wall-Mount PREMIUM RUN
Wall-Mount PREMIUM RUNThe Wall-Mount PREMIUM RUN offers an extended level of access to installed equipment through the front door.

- Wall-Mount PREMIUM Split RUD
Wall-Mount PREMIUM Split RUDThe Wall-Mount PREMIUM Split RUD offers the highest level of access to installed equipment: through the front door.

- Wall-Mount iSEVEN REN
Wall-Mount iSEVEN RENThis economy version of a wall-mounting rack offers a sufficient level of access to the installed equipment through the front door.

- SOHO Mini REH
SOHO Mini REHThe SOHO racks in the REH series are ideal for installations of 10" patch panels, shelves, SOHO active elements, etc.
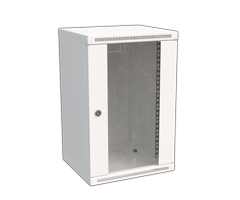
- SOHO In-Wall
SOHO In-WallThe SOHO racks in the ACP series are designed for households and in small offices and are „concealed“ in the wall.

- SOHO On-Wall
SOHO On-WallThe SOHO On-Wall 19" distribution enclosure is aesthetically pleasing and offers greater flexibility during the installation process.

-
Targeted Cooling & Ventilation
Targeted Cooling & VentilationThis chapter presents products used for air-flow regulation and optimization; their use is recommended for efficient cooling.

- CoolSpot
CoolSpotCoolSpot cooling units are designed to remove low and medium heat loads in individual racks.
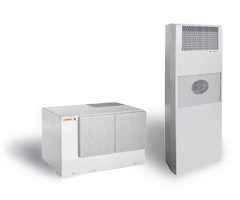
- CoolTeg Plus
CoolTeg PlusCoolTeg Cooling units are designed to cool very high-density heat loads, which occur in modern data centers and server rooms.
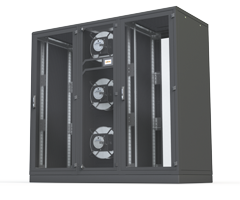
- CoolTop
CoolTopCoolTop represents a family of precision cooling units specifically designed for installation on top of IT racks in server rooms and large data centers.
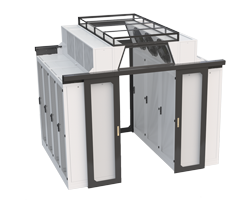
- Chillers
ChillersThese devices produce cold water and supply it to the indoor cooling units, sending heat from the datacenter into the ambient environment.
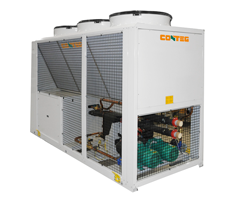
- Ventilation
VentilationVentilation units and fans are used for cooling equipment installed in the rack.

- Airflow Management
Airflow ManagementPassive elements of airflow control are used to regulate the airflow inside the cabinet and create separate zones. Their application is for efficient cooling of equipment.

- S-T-S Airflow Support
S-T-S Airflow SupportSide-to-Side Airflow Support solution allows you to use high-speed network components near servers.
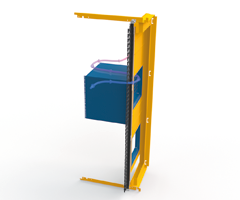
-
Cable Management
Cable ManagementAre you looking for a cable management system? You can choose from our cable brackets and duct for Conteg racks.

- High Density Wire Management
High Density Wire ManagementThe new range of High Density Wire Managers from Conteg ensures cabling is properly managed.

- OptiWay
OptiWayOptiWay is a safe, easy-to-use and cost-effective management system for your fragile optical cables.

- Standard Cable Management
Standard Cable ManagementStandard management products are used for vertical or horizontal routing cables in the rack.

- Top Ducts
Top DuctsTop Ducts are designed to provide safe, easy-to-use, and cost-effective management system for copper cables above the racks.
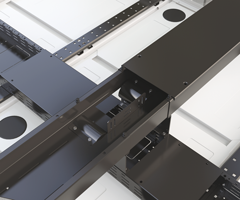
-
Power Distribution Units
Power Distribution UnitsConteg`s power management products seek to address the growing demand for power distribution within stand-alone racks, server rooms and data centers.

- Intelligent Power Managed
Intelligent Power ManagedManaged Power Strips combine the industry's leading high-density power solutions.

- Intelligent Power Monitored
Intelligent Power MonitoredThe Intelligent Power Monitored strips provide reliable power to the cabinet in both standard and blade-server environments.

- Basic Power Distribution Units
Basic Power Distribution UnitsConteg Basic Power Distribution strips offering configurations that are common in today's high-density computing environment.

-
Complementary Systems
Complementary SystemsOur systems help you monitor the environment inside and outside the cabinet and respond to any critical situationin a timely manner.
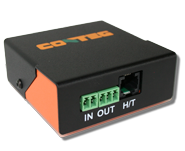
- Aegis DCIM
Aegis DCIMConteg's Aegis Data Center Infrastructure Management system collects, analyzes, reports and manages infrastructure equipment.

- CONTEG Pro Server Management Software
CONTEG Pro Server Management SoftwareCONTEG Pro Server takes the best from environmental and security monitoring and access control systems and puts it into one centralized management software package.

- Rack Monitoring Systems - RAMOS
Rack Monitoring Systems - RAMOSThe RAMOS family of rack monitoring products includes four different versions, each tailored for a different monitoring application.

- Access Control Systems
Access Control SystemsThe Access Control System makes using CONTEG racks even easier and housing all equipment even safer

- KVM/LCD Solutions
KVM/LCD SolutionsThe KVM/LCD solutions offer a spatially efficient design (integration in 1U) and allow configuration and management of individual servers and their cascades.

- Local Extinguishing Systems
Local Extinguishing SystemsThe LES-RACK is a self-contained, fully automatic detection and fire protection system.

-
Accessories
AccessoriesProducts for shelving, optic racks, plinths, mounting kits and many other necessary accessories.

- Shelving
ShelvingFixed and telescopic shelves are featured in the Conteg portfolio to support equipment that cannot be rack mounted.

- Fiber-Optic Products
Fiber-Optic ProductsAre you looking for fiber-optic products? Our portfolio offers many options, including fiber-optic splice boxes.

- Rack Casing
Rack CasingEach rack line offers a wide range of doors, side panels and top and bottom plates. We also offer many door locks systems.
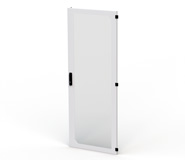
- Patch Panels
Patch PanelsPatch panels are installed on the 19" vertical extrusions and used for cable termination.

- Earthing
EarthingConteg racks include a standard earthing kit.

- Modular Plinths
Modular PlinthsPlinths are aesthetic and stabilizing features for free-standing racks.

- Castors and Feet
Castors and FeetConteg free-standing racks have a standard configuration with height-adjustable feet. The feet can be replaced by castors or plinths.

- Mounting and Connecting Kits
Mounting and connecting kitsAre you looking for a connecting kit to connect (bay) your racks together? You can also find mounting kits in this section.

- Others
OthersOur accessories also include cable protection, wall-mounted holders and lighting units.

- 10" SOHO Accessories
10" SOHO AccessoriesThe RSH SOHO racks are the only Conteg racks with 10" vertical extrusion spacing.

- Shelving
-
Outdoor Cabinets
Outdoor CabinetsOutdoor cabinets securely protect electrical equipment against weather conditions.
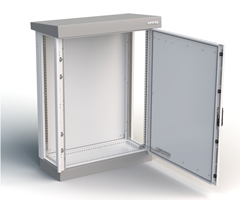
- outTEG II Double Natural
outTEG II Double NaturalOutdoor double-walled cabinet with natural ventilation/convection-cooling.

- outTEG Customized Solutions
outTEG Customized SolutionsWe will prepare a customized solution which meets your specific requirements.
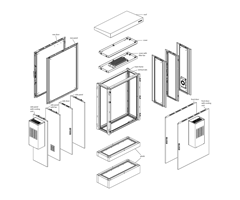
- Outdoor Climate Control
Outdoor Climate ControlFilter fans, cooling units or heaters maintain a proper operating climate for equipment installed inside the cabinet.
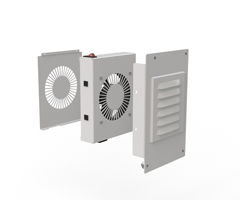
- Interior Installation
Interior InstallationMounting plates, Rails, Side panels, Doors, Baying kits, Fixing frames
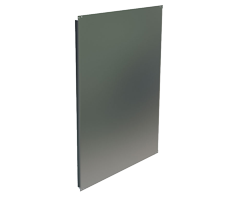
- Accessories
Accessories outTEGWe offer wide range of accessories for outdoor cabinets
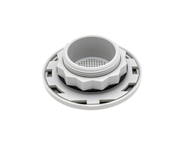
- 19" accessories
19" accessoriesWe offer wide range of accessories for outdoor cabinets for 19"

-
Free-Standing Racks
-
Products Industry
IndustryWe offer complex solutions for applications in industrial, electrical engineering and automation field - enclosures for indoor and outdoor use, including complete climate control solutions.
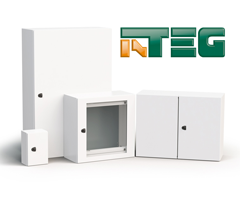
-
inTEG Compact Enclosures
inTEG Compact EnclosuresOur compact inTEG enclosures have a smooth design thanks to the latest laser-welding technology.

- Enclosures – sheet steel
Compact Enclosure – sheet steelSheet-steel enclosure with powder-coating in RAL 7035 is the standard. We offer single-door and double-door enclosures.
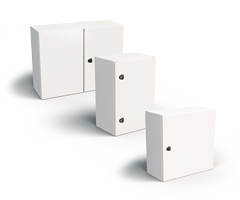
- Enclosures – glazed door
Compact Enclosure – glazed doorAll dimensions of sheet-steel enclosures are also produced with glazed door.
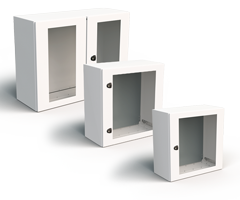
- Enclosures – stainless steel
Compact Enclosure – stainless steelThe stainless-steel compact enlosures are suitable for application that need more protection from the environment.
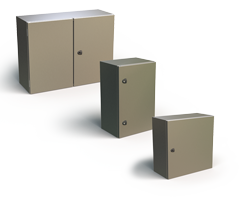
- Enclosures – outdoor
Compact Enclosure – outdoorIdeal solution for outdoor applications is stainless-steel enclosure with outdoor powder-coating and rain canopy.
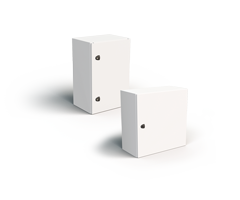
- Compact Enclosure Accessories
Compact Enclosure AccessoriesWe offer wide range of accessories for all produced inTEG compact enclosures.
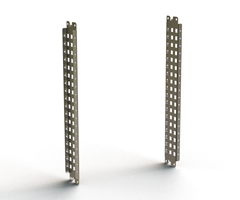
- Safety warning signs
Safety warning signsChoose safety warning signs from our standard portfolio or we can produce it according to specific requirements.
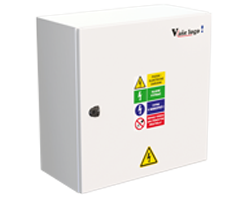
- Enclosures – sheet steel
-
inTEG Free-Standing Enclosures
inTEG Free-Standing EnclosuresThe welded enclosure frame is made of special galvanized steel profile that has been cold rolled.
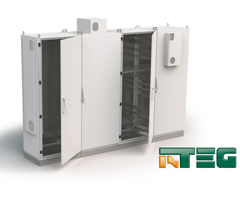
- Enclosures – Sheet Steel
Enclosures – Sheet SteelinTEG Industrial Free-standing enclosures - sheet steel with single or double door
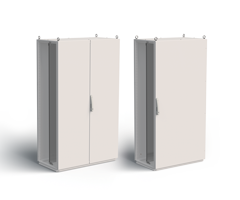
- Accessories
AccessoriesAccessories for inTEG Free-Standing Enclosures
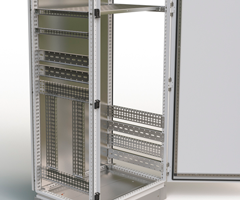
- Safety warning signs
Safety warning signsChoose safety warning signs from our standard portfolio or we can produce it according to specific requirements.

-
Outdoor Cabinets
Outdoor CabinetsOutdoor cabinets securely protect electrical equipment against weather conditions.
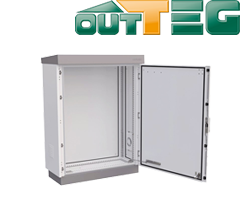
- outTEG II Double Natural
outTEG II Double NaturalOutdoor double-walled cabinet with natural ventilation/convection-cooling.

- outTEG Customized Solution
outTEG Customized SolutionIf you require a customized solution with climate control system or have any installation or application questions, please contact us.

- Outdoor Climate Control
Outdoor Climate ControlFilter fans, cooling units or air/air heat exchangers maintain a proper operating climate for equipment installed inside the cabinet.

- Interior Installation
Interior InstallationMounting plates, Rails, Side panels, Doors, Baying kits, Fixing frames

- Accessories outTEG
Accessories outTEGWe offer wide range of accessories for outdoor cabinets.

- 19" accessories
19" accessoriesWe offer wide range of accessories for outdoor cabinets for 19"

-
Climate Control Solutions
Climate Control SolutionsCooling units maintain a stable thermal comfort for the installed components inside the enclosure.
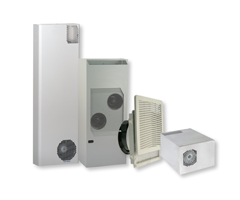
- Filter Fan Units
Filter Fan UnitsForced ventilation fans maintain the correct temperature inside the cabinet by exchanging heated inside air for cool outside air.
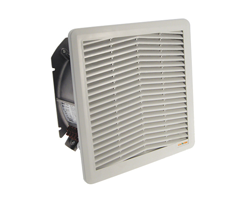
- Cooling Units
Cooling UnitsOur cooling units are designed to operate with an absolute minimum need of maintenance.
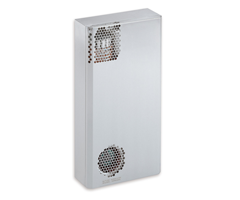
- Thermoelectric Cooler
Thermoelectric CoolerThermoelectric cooling uses the Peltier effect to create a heat flux between the junctions of two different types of materials.
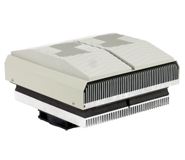
-
inTEG Compact Enclosures
-
Solutions
SolutionCONTEG's range of high quality racks, frames and cable management products help to ensure a stable operating environment in your data center.

-
Data Centers
Data CentersA data centre can be defined as a facility used to house computer systems and associated components, such as telecommunications and storage systems.

- Design Support
Design supportOur company offers the services of experienced professionals from all technical areas required for the construction of a modern data center.
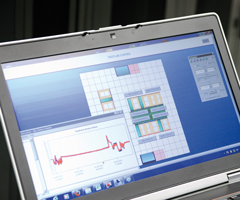
- Total Solutions for Data Centers
Total Solutions for DCThe proper layout and design of a data center will ensure reliable safe operation, low energy consumption and high availability of installed ICT system.
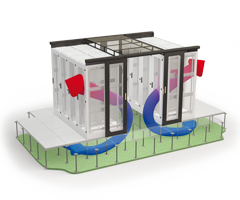
- Design Support
-
Enterprise Solutions
Enterprise SolutionsNo matter what size your company is, ensuring reliable communication and ICT is crucial to conducting business activities successfully.
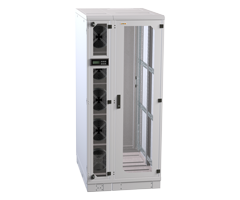
-
Server Rooms
Server RoomsHere we have selected products suitable for a modern server room including racks, open frames, central network switches, optical and metallic cables.
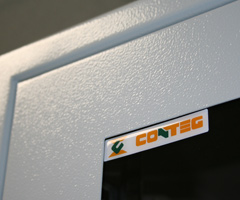
-
TELCO
TELCOPhone, e-mails, data sharing on social networks? Everyday technology we cannot be without.

-
Networking
NetworkingLooking for a way how for the best way to house cabling and IT equipment? We have networking racks that provide a correct fit for these.
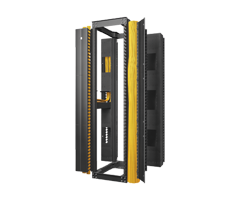
-
Home & Office
Home & OfficeAt home and in the office you can have IT and telecommunications technology positioned safely and clearly.
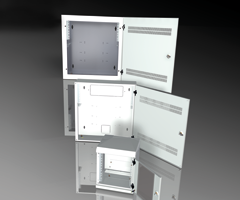
-
Outdoor network
Outdoor networkOutdoor cabinets securely protect electrical equipment against weather conditions.
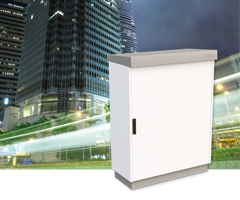
-
Industry Solutions
Industry SolutionsinTEG, our industrial enclosures, can be leveraged for industrial solutions.
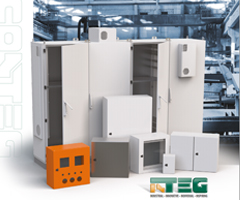
-
Data Centers
-
Services
ServicesConteg provides its customers with services for all stages of datacenter construction, server rooms and telecommunication rooms.
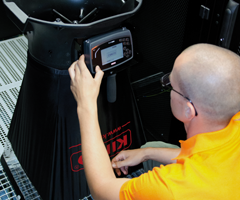
-
Download
DownloadCatalogs, Brochures, Datasheets, Manuals

-
FAQ
FAQFrequently Asked Questions

- FAQ Cooling Units
FAQ Cooling Units
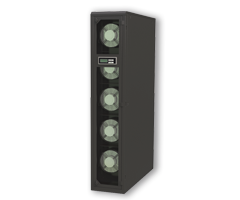
-
Datacenter Design Support
Datacenter Design SupportOur company offers the services of experienced professionals required for the construction of a DC.

-
Sales Support
Sales SupportIndividual elements of the sales support leading to a successful fulfilment of the customer's expectations.

-
Conteg Product Commissioning
Conteg Product CommissioningConteg offers its customers a wide range of services to ensure that all customers receive the best quality support at all levels.

-
Conteg Assembling Assistance
Conteg Assembling AssistanceAs an important part of our service to our expanding customers we have started to offer a new service.
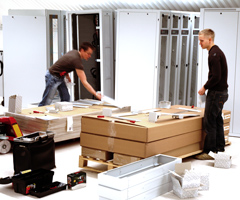
-
Conteg Certification Program
Conteg Certification ProgramThe Conteg Certification Program provides quality training for our business partners and integrators worldwide.

-
Trainings and Webinars
Trainings and WebinarsCalendar of webinars, training.

-
Partners Zone
Partners ZoneInformations for our Partners. Login required.

- Configurators
ConfiguratorsConfigurators
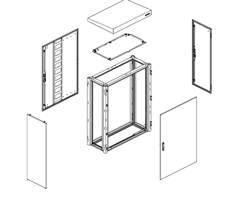
-
Configurators
ConfiguratorsTo make choosing from our IT rack product line and outTEG outdoor enclosures easier, use Conteg's configurator.

- IT Rack Configurator
IT Rack ConfiguratorConfigure your choice from our RSF, RDF, RI7, RM7 enclosure series, then choose a quote, and we will prepare an offer.
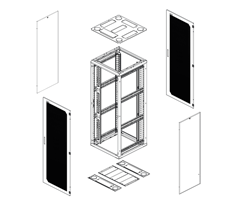
- outTEG Configurator
outTEG ConfiguratorWith our on-line configurator you can comfortably select a suitable outdoor cabinet including its accessories.

- Calculation of IT Air-conditioning Unit
Calculation of IT Air-conditioning UnitCalculation of CoolTeg air-conditioning unit parameters
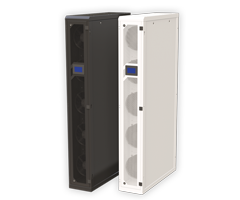
- Calculation of Cooling Unit for Outdoor Cabinets
Calculation of Cooling Unit for Outdoor CabinetsCalculation of Cooling Unit for Outdoor Cabinets
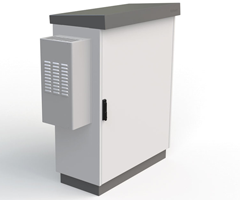
- Data Centers Configurator
Data Centers ConfiguratorInteractive on-line configurator for data rooms, racks and cooling.

-
Download
-
About CONTEG
About ContegConteg is one of the biggest producers of racks and data center solutions in EMEA.
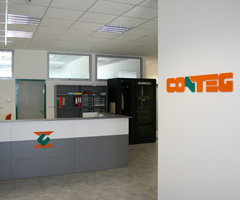
-
Contacts
ContactsAll important contact information about our company.

-
News
NewsroomConteg News, Youtube videos, twitter

-
Company Information
Company InformationWe are one of the biggest European manufacturers of Data and telecommunication racks and solutions.

-
Career Opportunities
Career OpportunitiesAt Conteg we’re always on the look out for highly motivated, skilled and capable staff to complement our existing team and help to ensure our future success.

-
Reference Projects
Reference ProjectsSelected projects of Conteg worldwide.
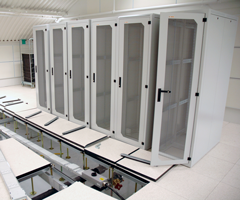
-
Environmental Policy
Environmental PolicyCONTEG is certified in accordance with international standard ISO 14001:2004. We have introduced the system to minimize the environmental impact of all our activities.

-
Warranty and Certifications
Warranty and CertificationsIn 2002 we certified our Quality management system in compliance with the international standard ISO 9001.

-
Suppliers
SuppliersDo you wish to become a supplier of CONTEG, spol. s r.o.?
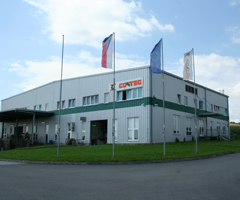
-
Contacts
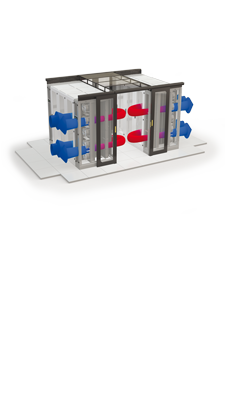
Contained Hot Aisle
|
In cases where there is no raised floor for cold air delivery or the room dimensions do not support the contained cold aisle deployment, the best solution is to use the Conteg Contained Hot Aisle (CHA) together with CoolTeg units. With Conteg Contained Hot Aisle (CHA) solution, the containment system is used to physically separate cooled air from hot exhaust by forming a hot plenum space and preventing the mixing of hot and cold air, thereby eliminating hot-spots. Racks are aligned back to back and hot air is collected inside of the containment at the rear of the row of cabinets and is led into the CoolTeg units which are positioned directly in the row of cabinets as an integral part of the aisle. The cold air is blown out of the CoolTeg units and delivered directly to the front of the active IT equipment. Standard width of CHA is 1m, it can also be 1.2 m or 0.8 m wide and containment can be deployed with standard swing doors or dual leaf sliding doors. To use Contained Hot Aisle is highly recommended to maximize the cooling efficiency and minimize the energy consumption of the entire Datacenter. |





|
The width of the closed cold aisle is 0.8, 1.0 or 1.2 meter. The height of the enclosed hot aisle is designed for CONTEG racks 42, 45 and 48U Roof sections: Available lengths include 400, 600, 800, 900 and 1100mm. The roof panels are made of clear polycarbonate to ensure sufficient light penetration into the closed aisle. This polycarbonate meets the fire-resistance and flame retardation requirements according to standards appropriate to the locality. The roof panels support the possibility of bringing the fire suppression agents into the space of the closed aisle. Side panels with glass view-through Entrance to the aisle is ensured at least by one single-wing (for aisle widths 0.8 and 1 m) or double-wing (for width 1.2 m) sliding or standard door (door opening angle 180°), height 2246 mm. The other end can use a door frame of the same size and a blanking panel - in this case the corridor is not passable. In case of a passable aisle it shall be equipped with single or double-wing doors on both ends. The doors can be equipped with manual or hydraulic door closing system or with an automatic door control system, environmental monitoring and fire alarm system, to ensure that the door is opened or closed automatically when needed. |


